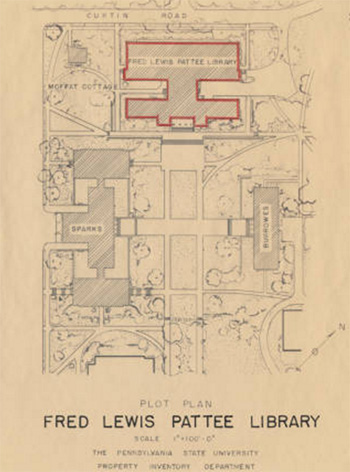Browse the Collection
Search the Collection
About the Collection
The digital archives is divided into five major categories of materials:
The History of the Campus
An extended sketch of the history of the campus was written by University Archivist Lee Stout in 1999 as a preface to the newest University Park campus master plan. It provides a chronological overview of the evolution of the campus.
Maps
Ranging from the 1870s to the present, these maps show the campus and building locations in all of its stages of development from the time when the only buildings were Old Main, the President’s House, several faculty residences, and the campus barns.
Development Plans
Since 1907, the University has commissioned a variety of landscape architects, architects, and specialized planners to create master plans for the future development of the campus. They enable us to examine the growth assumptions and design concepts of Penn State administrators and planners at various stages in the 20th century history of the University.
Buildings
Individual Web pages for each of the major buildings of central campus, and a few other significant University Park structures, include an historical introduction, photographs, floorplans, statistical information, and news releases and articles about the buildings and their history.
Campus Landmarks
Linked to this page is a Web-based version of the “Historic Penn State” brochure, which provides information on the buildings which are part of the two campus National Register Historic Districts – the Ag Hill District and the Old Campus Complex. In addition, there are references to the historical markers, which can found around the campus and which document important buildings, events, and faculty achievements in Penn State history.
